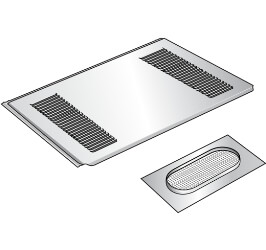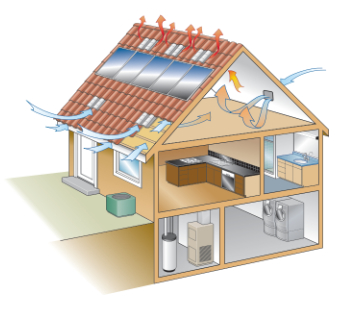
Total Square Feet of Attic Space to be Ventilated
Total Square Feet of Attic Space to be Ventilated:
717'
Required Method:
1/150
Calculation:
717 ÷ 150 = 4.78 sq. ft. of Code Required Ventilation
Convert square feet of code-required ventilation to square inches
Square Feet of Code Required Ventilation
4.78
Calculation:
4.78 x 144 = 688.32 sq. in of Code Required Ventilation
Select Material and Determine Vents Required
Material:
concrete Tile
Placement
Square Inches Provided:
Square Inches Needed:
4.78 x 144 = 688.32 sq. in
High / Exhaust Vents Needed:
5
Low / Intake Vents Needed:
5
Total Vents Needed:
10

Material:
concrete Tile
Product:
Low Profile - "Flat"





Benefits of Attic Ventilation
1. Extends the roof's life 2. Curb appeal
3. Balanced System
4. Fits with Solar Systems
5. Validate the Warranty
6. Enhances Above-Sheathing Ventilation (ASV)
7. Reduces Moisture/Removes Trapped Gases
8. Energy conservation
