Step 1 - Determine the square feet of code-required ventilation
÷
=
Step 2 - Convert square feet of code-required ventilation to square inches: x 144
Square inches of ventilation required =
Step 3 - Select Material and Determine
Vents Required
Total O'Hagin Vents Required for
Low Profile - "Flat"
98.75 sq. in NFVA
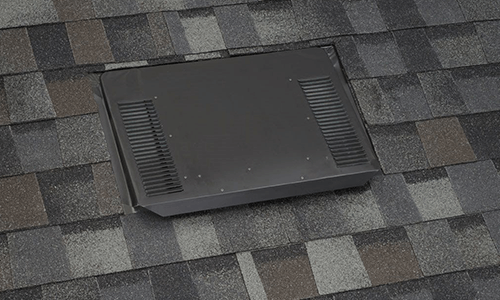
| Total Vents Required / 98.75 sq. in. NFVA |
|
| Low / Intake Vents Needed | |
| High / Exhaust Vents Needed |
Medium Profile - "M"
86.25 sq. in NFVA
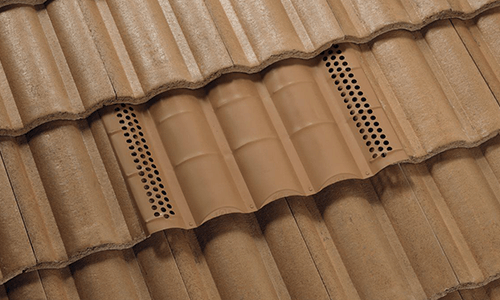
| Total Vents Required / 86.25 sq. in. NFVA |
|
| Low / Intake Vents Needed | |
| High / Exhaust Vents Needed |
High Profile - "S"
97.50 sq. in NFVA
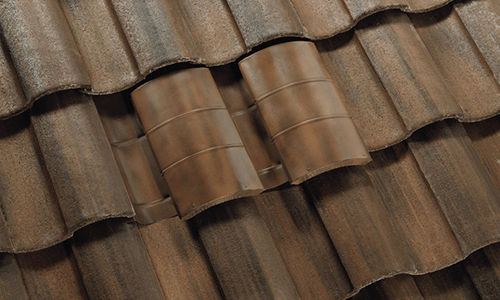
| Total Vents Required / 97.50 sq. in. NFVA |
|
| Low / Intake Vents Needed | |
| High / Exhaust Vents Needed |
Low Profile - "Tapered"
72 sq. in NFVA
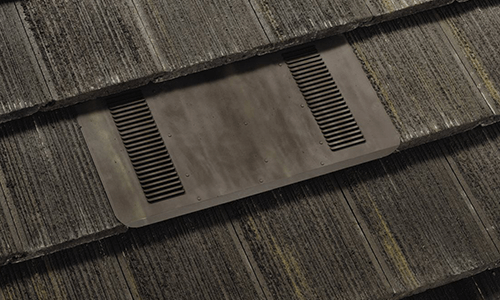
| Total Vents Required / 72 sq. in. NFVA |
|
| Low / Intake Vents Needed | |
| High / Exhaust Vents Needed |
Low Profile - "Tapered"
78 sq. in NFVA
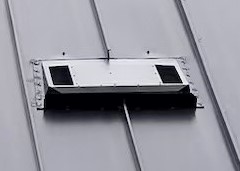
| Total Vents Required / 78 sq. in. NFVA |
|
| Low / Intake Vents Needed | |
| High / Exhaust Vents Needed |
There are two important pieces of information required to calculate the adequate number of vents.
1. The total square footage of the attic floor space to be ventilated.
2. The code compliance method required for the project.
Most local building codes require compliance with either the 1/150 method or the 1/300 method exception (refer to local code).
These methods can dictate that one (1) square foot of ventilation is provided for every 150 or 300 square feet of attic floor space.
Compliance with attic ventilation code requirements should always be verified at the local governing level before performing the following calculations or installing product.
