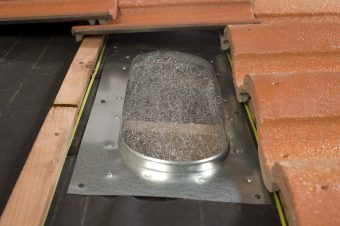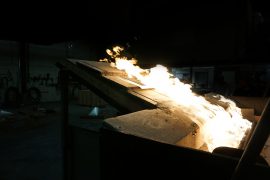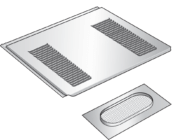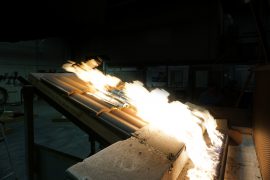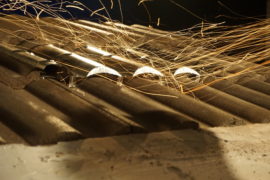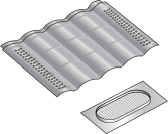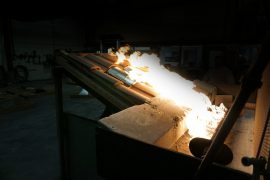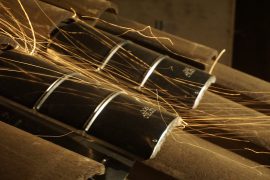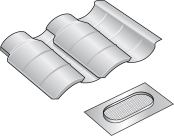Fire&Ice® Vents - Flame and Ember Testing
Approvals

Features Include
- Tested to Class A standard
- Received Miami-Dade County Notice of Acceptance (NOA)
- Accepted by many local fire officials for installation in Wildland Urban Interface (WUI) zones
- Designed with patented flame and ember resistant technology
- Manufactured with patented stainless steel, fine/flexible wire filament for added protection
- Designed specifically to promote superior airflow, lowering both thermal and wind conditions
- Sustained temperature protection (<1200+°F) with patented stainless steel fine/flexible wire filament technology
- Tested options include: 1/8” noncombustible, corrosion-resistant wire mesh; diverters and prepainted colors
- No tile cutting, lead flashings or other hazards like other dormer/eyebrow style vents
- Installed both high (within 3’ of the ridge assembly) and low (within lower 1/3rd of the attic), O’Hagin balanced ventilation system requires no under-eave or soffit vents.
Fire&Ice® Net Free Ventilation Area
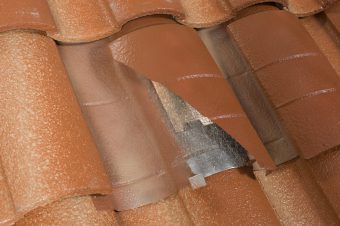
| Tile Profile | “Flat” | “S” | “M” |
|---|---|---|---|
| 1/8″ Noncombustible, Corrosion-resistant Wire Mesh | 88.87 sq. in. | 87.75 sq. in. | 77.63 sq. in. |
Figures based on independent
evaluation reports
