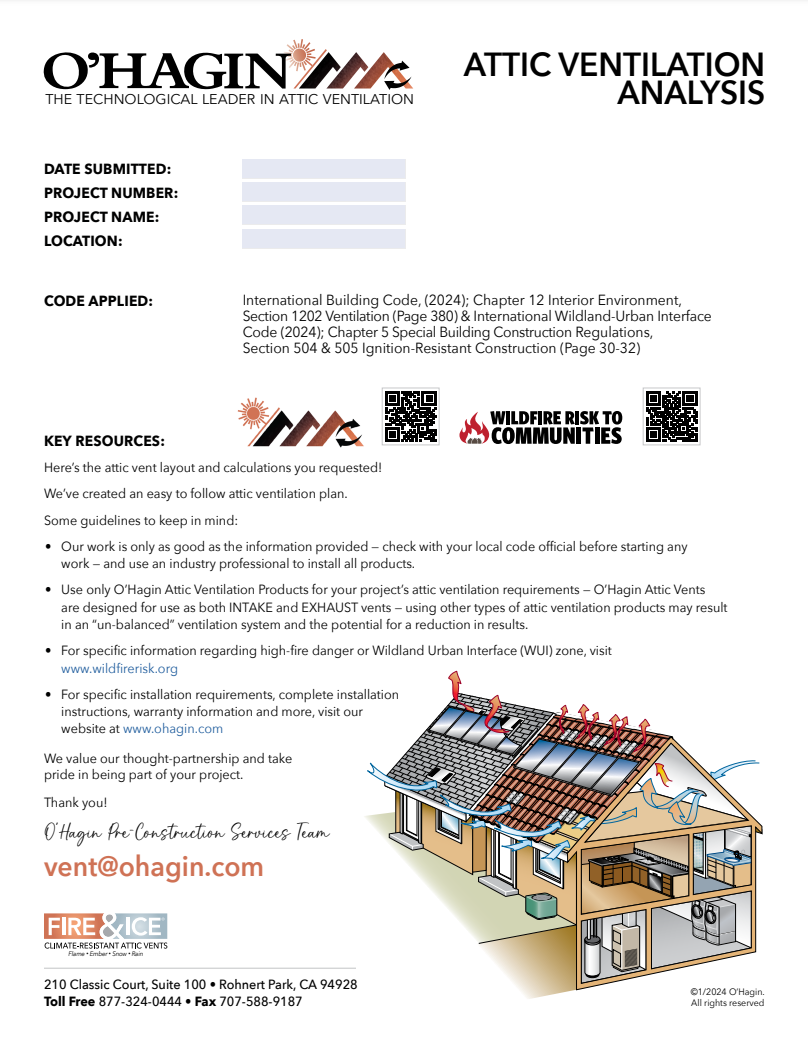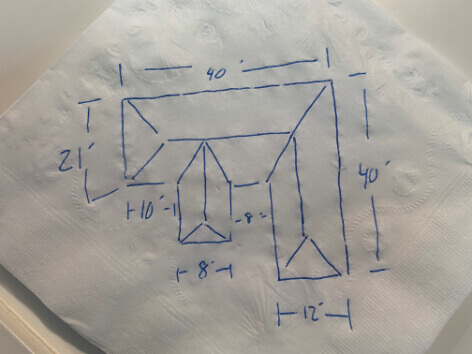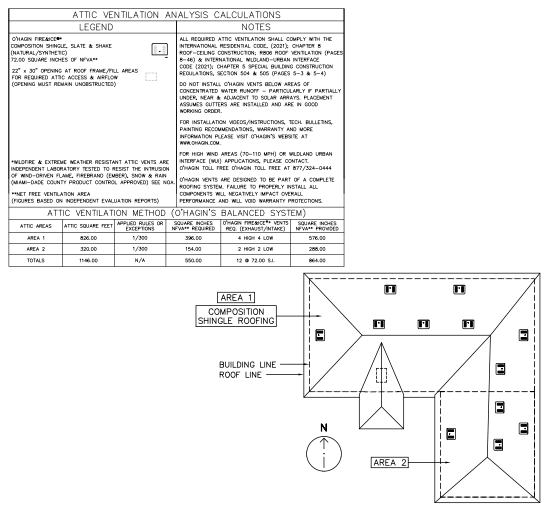What is an Attic Vent Analysis?
A professional plan.
An attic ventilation analysis calculates the number and location of vents required based on known local building codes.
The service is free.
Architects, builders, and contractors appreciate the service because it reduces the complexity of compliance, ensures premium performance, and reduces costs.



Using satellite imaging and innovative proprietary software, we calculate the attic square footage.
Using a detailed model, we convert the square footage of the attic cavity into square inches and determine the number of vents necessary to create a balance system.
A detailed report suitable for submission to code officials (for our building and architectural partners) or homeowners (for our contracting partners) is developed and provided.
