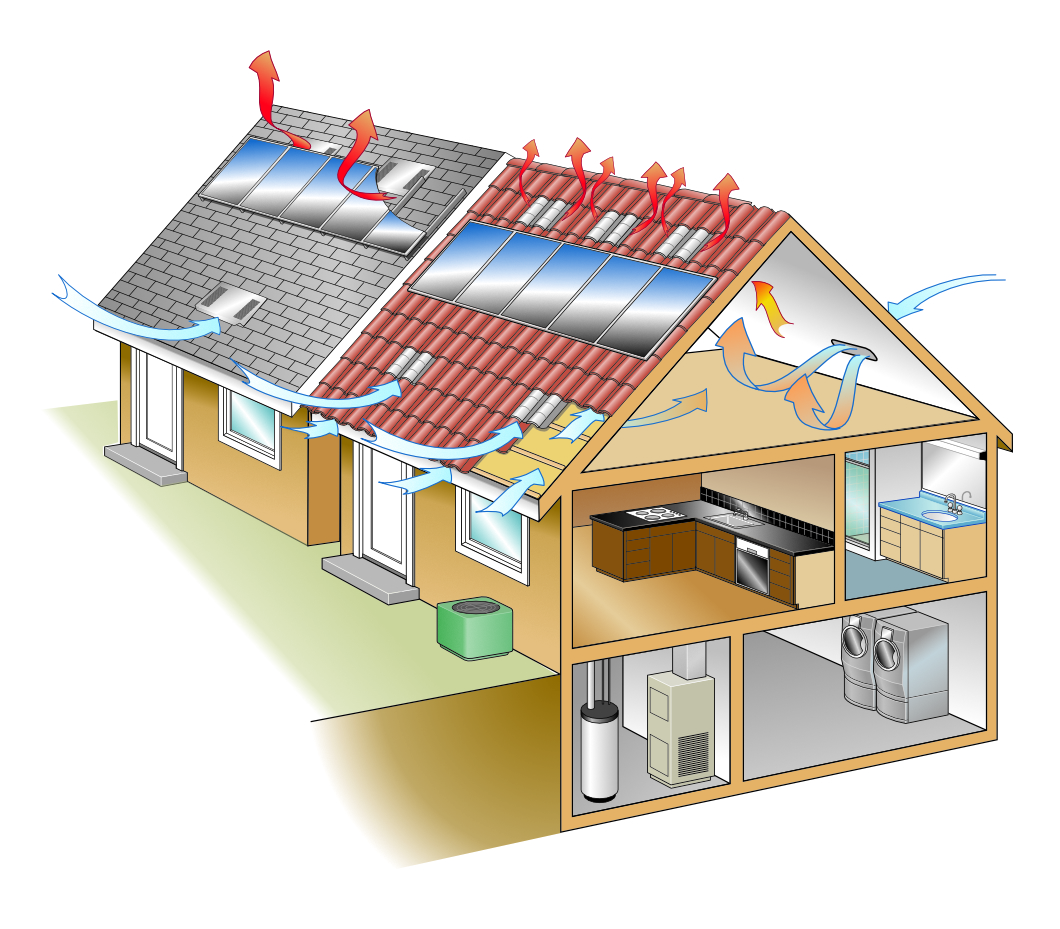Extends the life of the roof by protecting attic insulation and rafter cavities from moisture-reducing risk of mold and dry rot.
Profile-specific designs match the surrounding roofing material.
Vents installed high (exhaust) and low (intake) create superior air movement.
Superior low-profile designs are compatible with most rack-mounted solar systems.
Manufacturers of roofing materials require ADEQUATE attic ventilation to validate their warranties.
Increases airflow (between tile and sheathing) – reducing energy usage in cool roof systems.
Proper attic ventilation reduces moisture build-up and condensation that naturally occurs in the attic space. Attic ventilation also aids in the removal of hot, trapped gases and fumes, a major cause of indoor air pollution, allergies, and health-related problems.
Passive ventilation (thermal and wind-effect) drastically reduces energy-related costs of heating and cooling.

Attic ventilation is an important tool for optimal environmental conditions. Properly venting the attic space conserves energy and creates a healthier environment.
Proper attic ventilation also reduces the build-up of ice dams and plays an important role in extending the life of the roof.
O’Hagin’s whole roof ventilation system encourages superior air movement by removing air from the upper eave vents and naturally drawing in fresh air through the lower intake vents.
Validate Local Building Code Requirements
Most local building codes require compliance with either the 1/150 method or 1/300 method exception (refer to local code). These methods dictate that one (1) square foot of ventilation is provided for every 150 or 300 square feet of attic floor space. Compliance with attic ventilation code requirements should always be verified at the local governing level.
